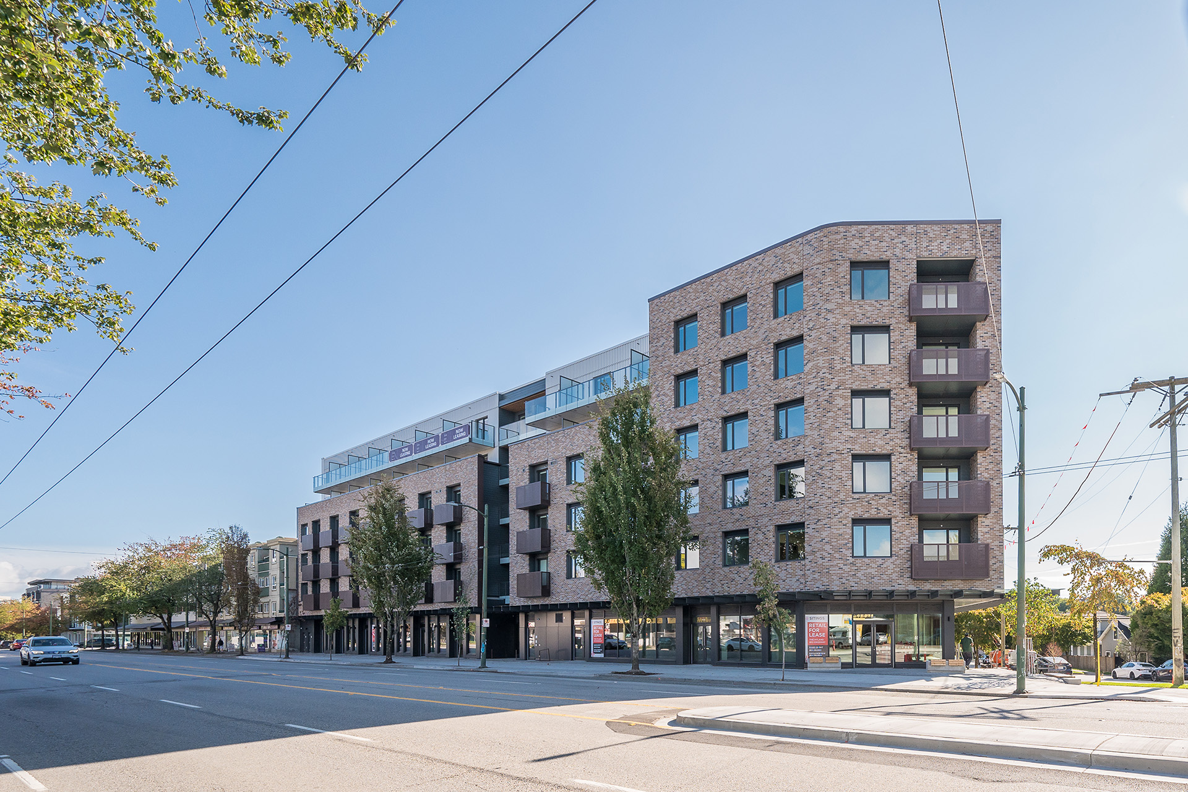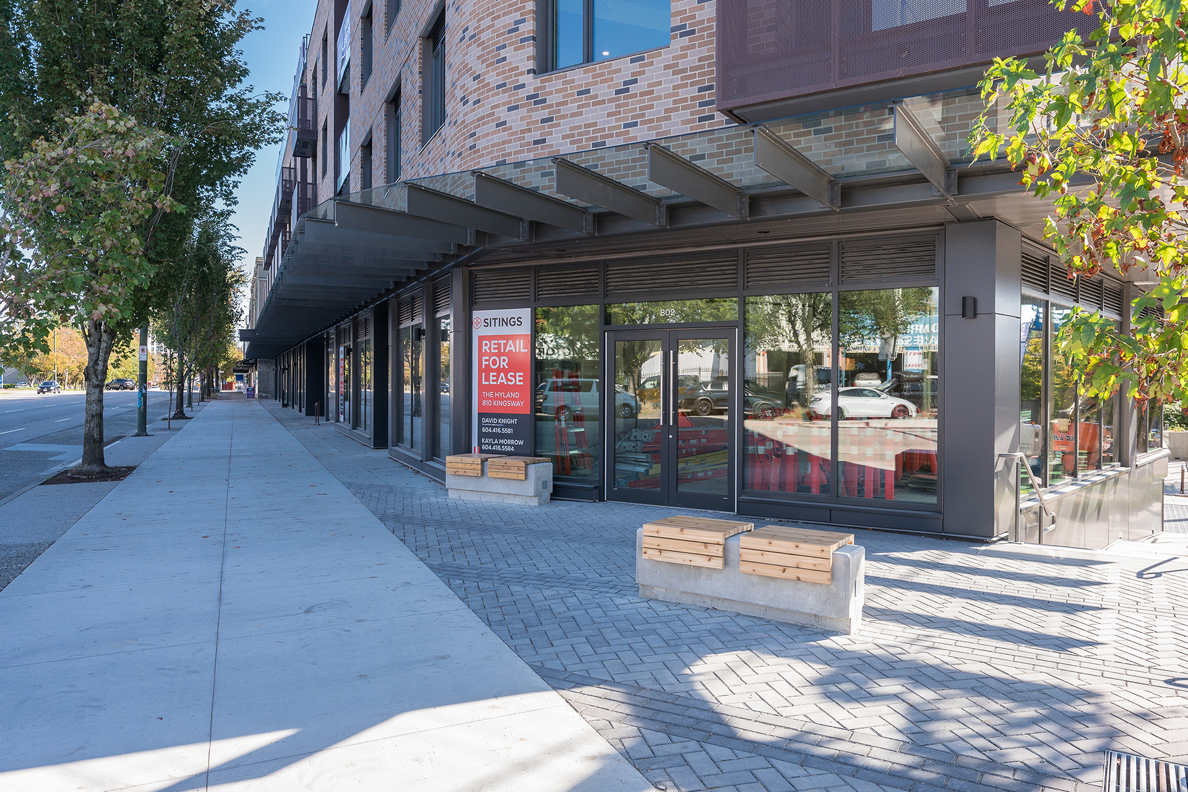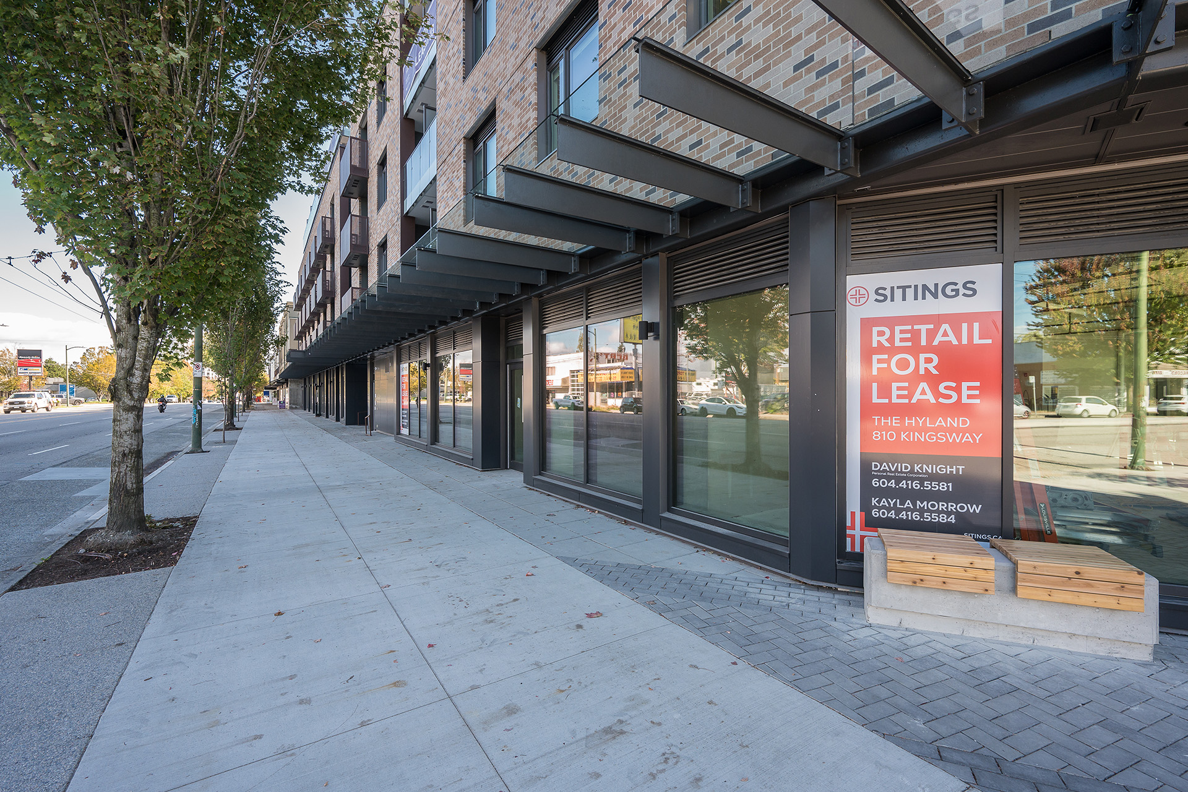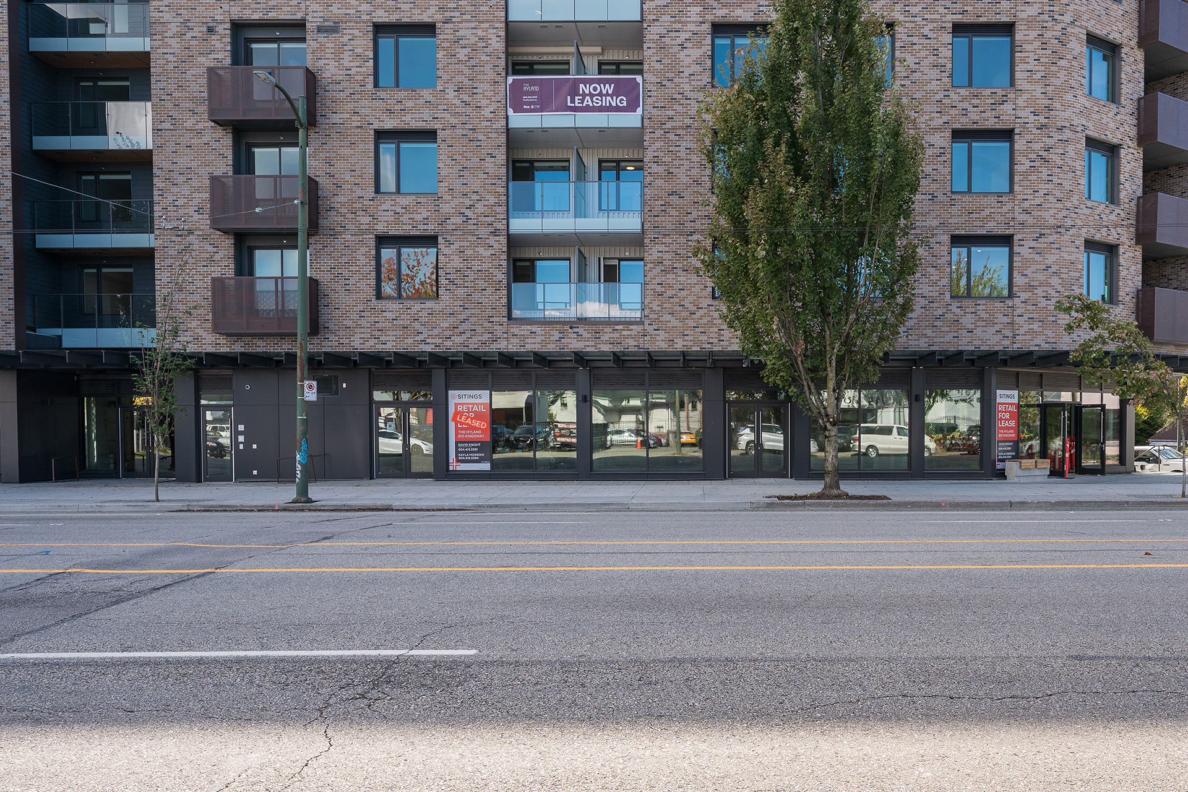



Overview
The Project is strategically located at the intersection of Kingsway and Prince Albert Street in a rapidly growing urban neighourhood. The project will offer retailers high exposure to pedestrian and vehicle traffic with attractive amenities and ample transit options within walking distance.
Highlights
- Designated commercial underground parking with dedicated elevator
- Built-in customer base with 108 market residential units above the retail component
- Central location within close proximity to engaging amenities
- Completed September 2024
Details
- Base Rent: Contact Listing Agent
- Additional Rent: $18.00 PSF (est.)
- Ceiling Heights: Starting at 13 feet
- Patio Potential: Permitted by Landlord subject to the tenant obtaining necessary municipal approvals
- Commercial Parking: 18 underground paid stalls
Inquiry Form
The Hyland


