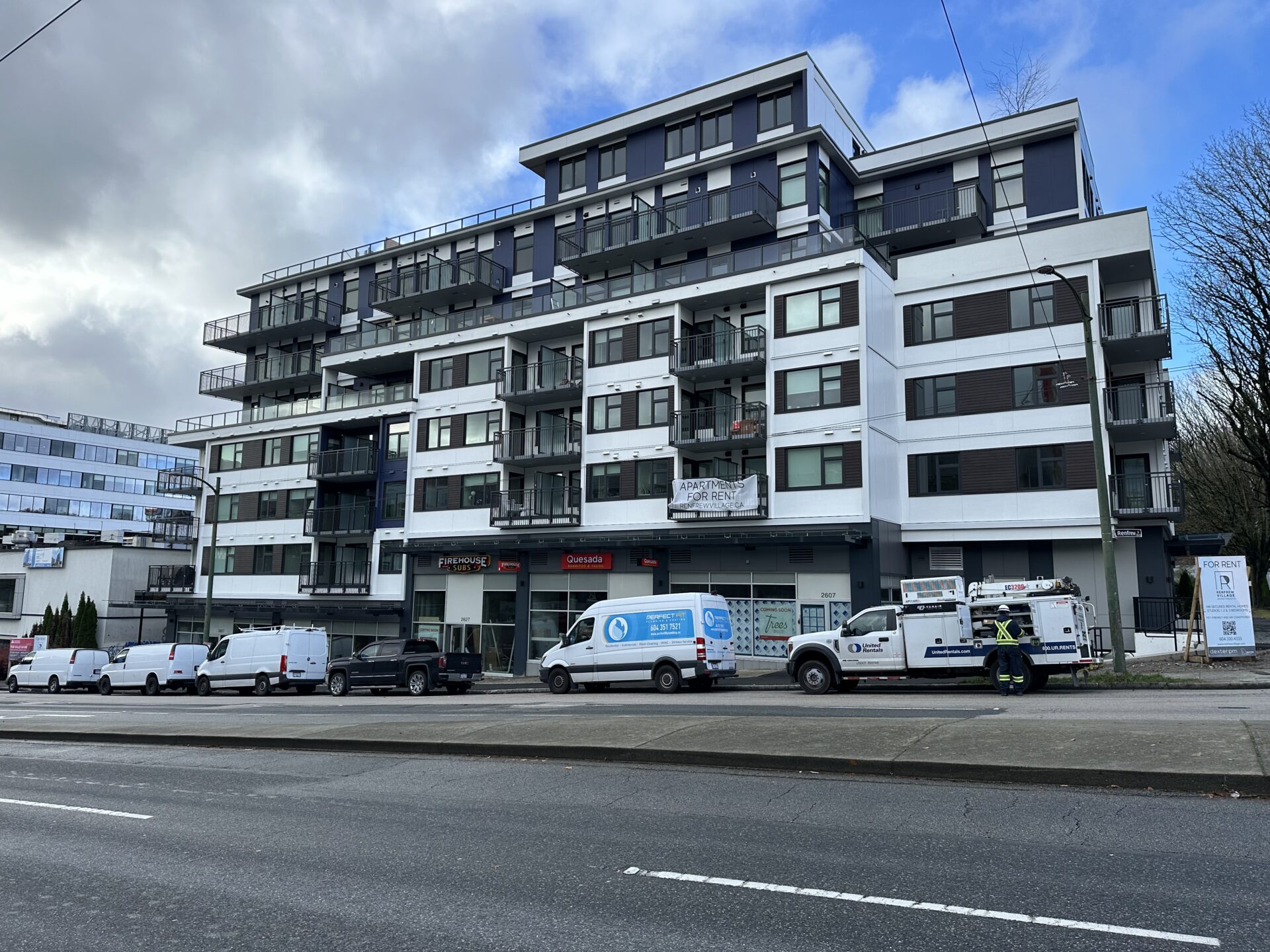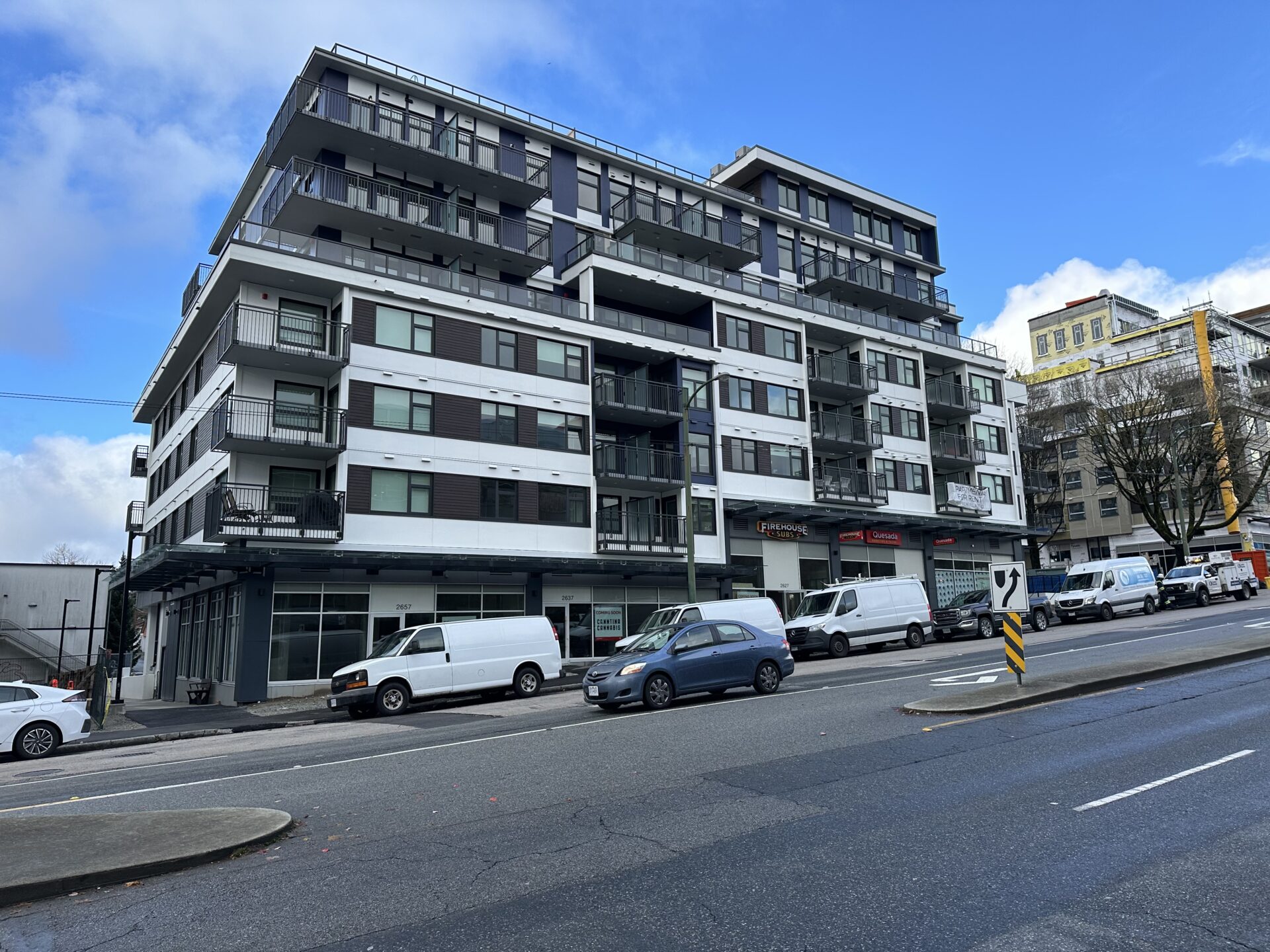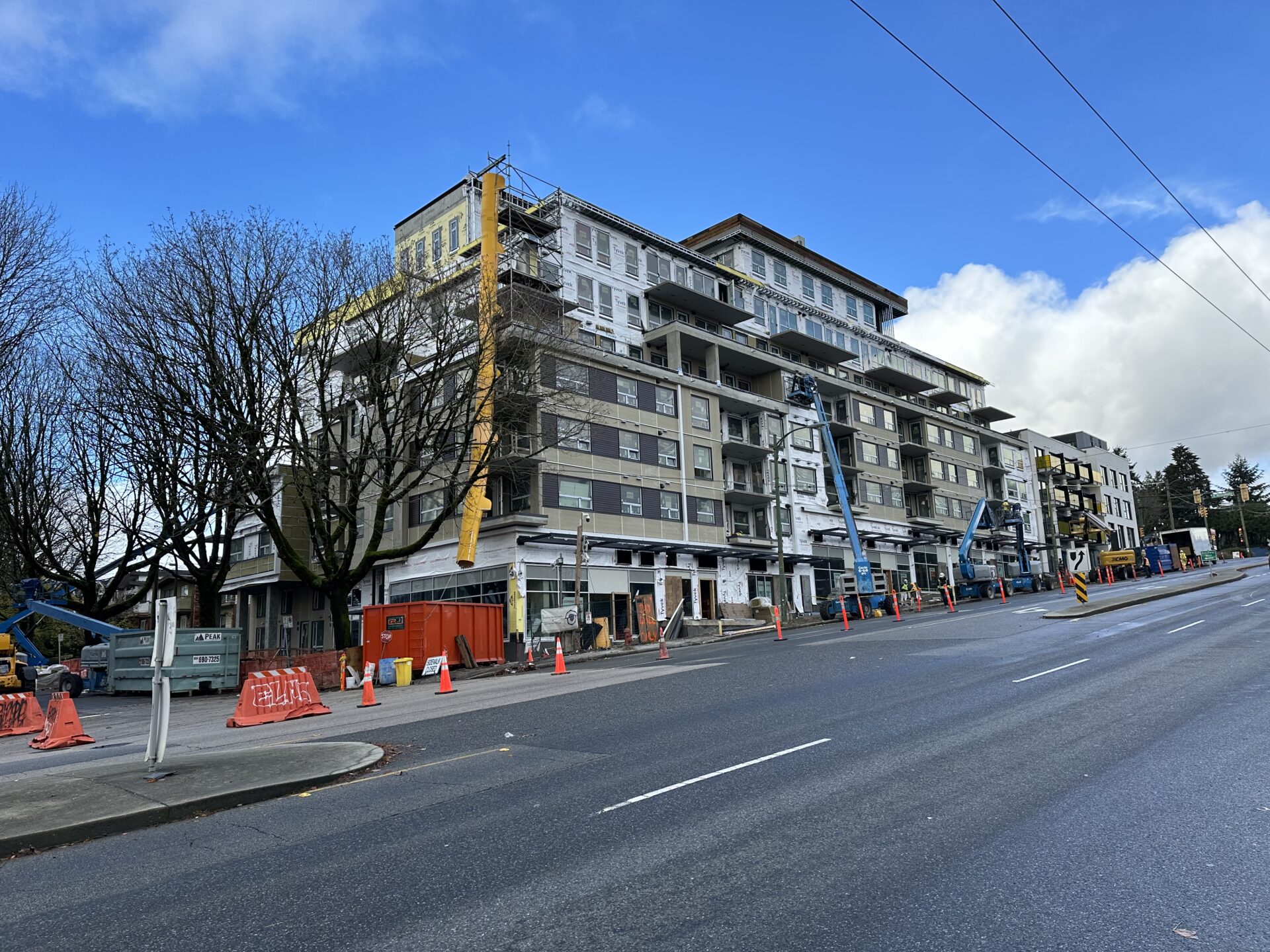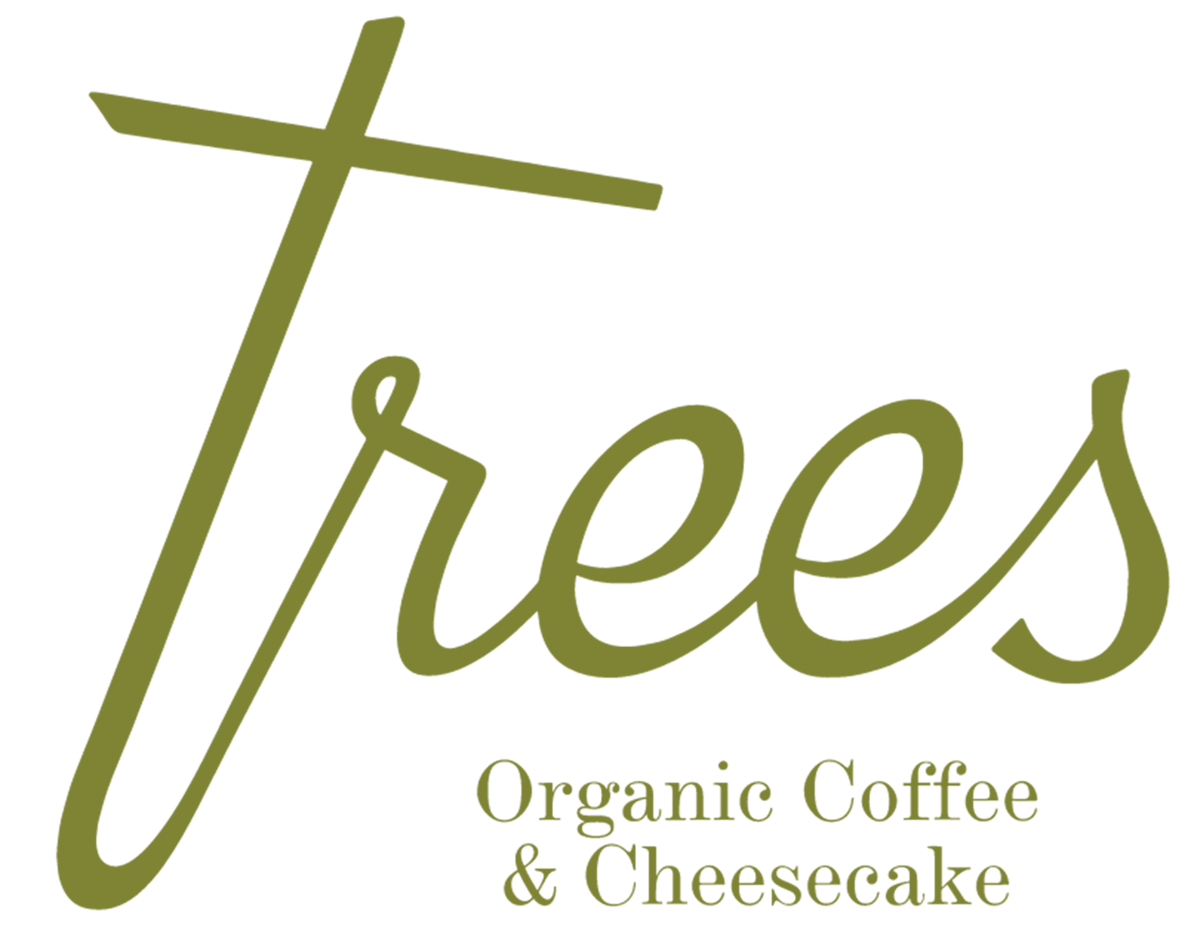


Overview
Renfrew Village @ Renfrew District is a six storey mixed-use building that will feature 15,000 SF of retail space below 184 market rental residential units. Retail units range in size from 628 SF to 4,554 SF.
Highlights
- The project is located in a critical employment node, being close to the Broadway Technology Park and surrounding office & industrial space.
- In addition, it is only two blocks from Renfrew Skytrain Station, that sees over 6,500 riders daily.
- Renfrew Village @ Renfrew District will have 40 parking stalls over two levels of underground parking.
- LaSalle College is immediately south of the site and has an enrollment of approx 1,530 students.
Details
- 3 Retail Units available fronting Renfrew Street:
- N3: 1,400 SF
- N4: 1,628 SF
- 184 residential units above
- Parking:
- South Building – 12 Stalls
- North Building – 28 Stalls
- Completion:
- South Bldg: Q2 2024
- North Bldg: Q4 2024
- 1 minute walk to Renfrew Skytrain Station
- Contact listing agents for rates
Anchor Tenants


Inquiry Form
Renfrew Village @ Renfrew District


